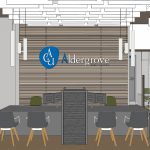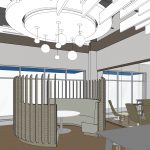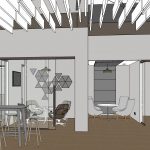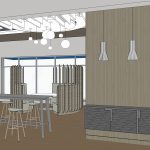A new branch design for Aldergrove Credit Union in Mission, BC
It wasn’t organizational challenges that drove Aldergrove Credit Union (ACU) to embark on a new branch design; it was opportunity. As a new branch in a new building in a new community, an opportunity arose for RATIO to integrate corporate goals into the branch design. These include a move towards a paperless system and flexible work spaces to better meet the needs of members and the community.
Being a small branch network, ACU wanted the design of this Mission, BC branch location to address aesthetics specific to the community. With a long history of logging and wood processing in Mission, the incorporation of wood features provide a warm link to the community’s past.

Credit Union Branch Design Decisions
With a priority on member experience, design decisions were made to facilitate community engagement; creating an innovative, accommodating and flexible space in which to meet the needs of members.
Seated teller positions;
Private offices and open workstations;
Open and closed meeting rooms;
Banquette seating in a unique millwork pod;
Casual high bar with coffee for touching base;
Community room for larger meetings or member bookings.



Project Details: Aldergrove Credit Union
Mission, BC
Tenant Improvement in a new shell building.
Size: 3400 SF
Completion date: May 2019
Credit Union Branch Programming
An innovative branch layout gives flexibility for staff and members now, and adaptability should layout changes be required in the future. Glazing to all branch exposures provides an opportunity to create inviting warm and welcoming vistas from the exterior, inviting questions and a peek inside.
Materials
Materials have been selected to optimize the warmth and welcoming quality of the space while providing durability and cost-effectiveness. Wood creates warmth and a link to the community history. Cushioned carpeting to all the public areas provides for softness underfoot while enhancing acoustics.
Furniture
Furniture and millwork solutions provide eight different work and meeting environments in which staff and members can meet to discuss the financial needs and desires of credit union members.
With a partner insurance branch accessible from the same entry, the space provides full-service support for finance and insurance.
Sustainable Building Practices
This project embraces the ethic of being responsible in spatial, material and lighting qualities that are embodied in the practice of sustainable design to meet the needs of staff and users. The staff lunchroom is located with large south-facing windows and garden exposure to provide a place for staff respite and rejuvenation.
Client feedback:
At the close of RATIO’s furniture and materials presentation with the Aldergrove Credit Union team, they were really excited about the new branch design. The CEO closed by saying that we “had knocked this project out of the park.”
Have questions about this project or your tenant improvement project? Contact Chris Pollard.
https://thinkratio.com/financial/enterprise-magazine-credit-union-branch-designs/
See a selection of our work here.
Stay connected with RATIO: Sign up for RATIO news > Twitter > LinkedIn
